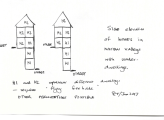barmpot
LOTSW Fanatic
I know we have often discussed this before with bedrooms not being where they should and this has been prompted by a photograph of the other side of Norah"s house on FB. The attached diagram is my attempt to describe how the houses intermingle.
As well as doing this along the side elevation it also happened along the other elevation as well which is why bedrooms were not where you expected. I happen to know this layout as I stayed in a house two doors down from Norah's once and the layout was as shown on the left of my diagram although I was told there were other variations.
H! and H@ refer to separate dwellings - you will see there were seven rooms in all - possible all in one hosue but split various ways with extra stairs incorporated to make it work!
All about under-dwellings and flying freeholds. Too describe this using only words is possibly not the easiest task - but I bet some one here will be able to do so!

As well as doing this along the side elevation it also happened along the other elevation as well which is why bedrooms were not where you expected. I happen to know this layout as I stayed in a house two doors down from Norah's once and the layout was as shown on the left of my diagram although I was told there were other variations.
H! and H@ refer to separate dwellings - you will see there were seven rooms in all - possible all in one hosue but split various ways with extra stairs incorporated to make it work!
All about under-dwellings and flying freeholds. Too describe this using only words is possibly not the easiest task - but I bet some one here will be able to do so!



